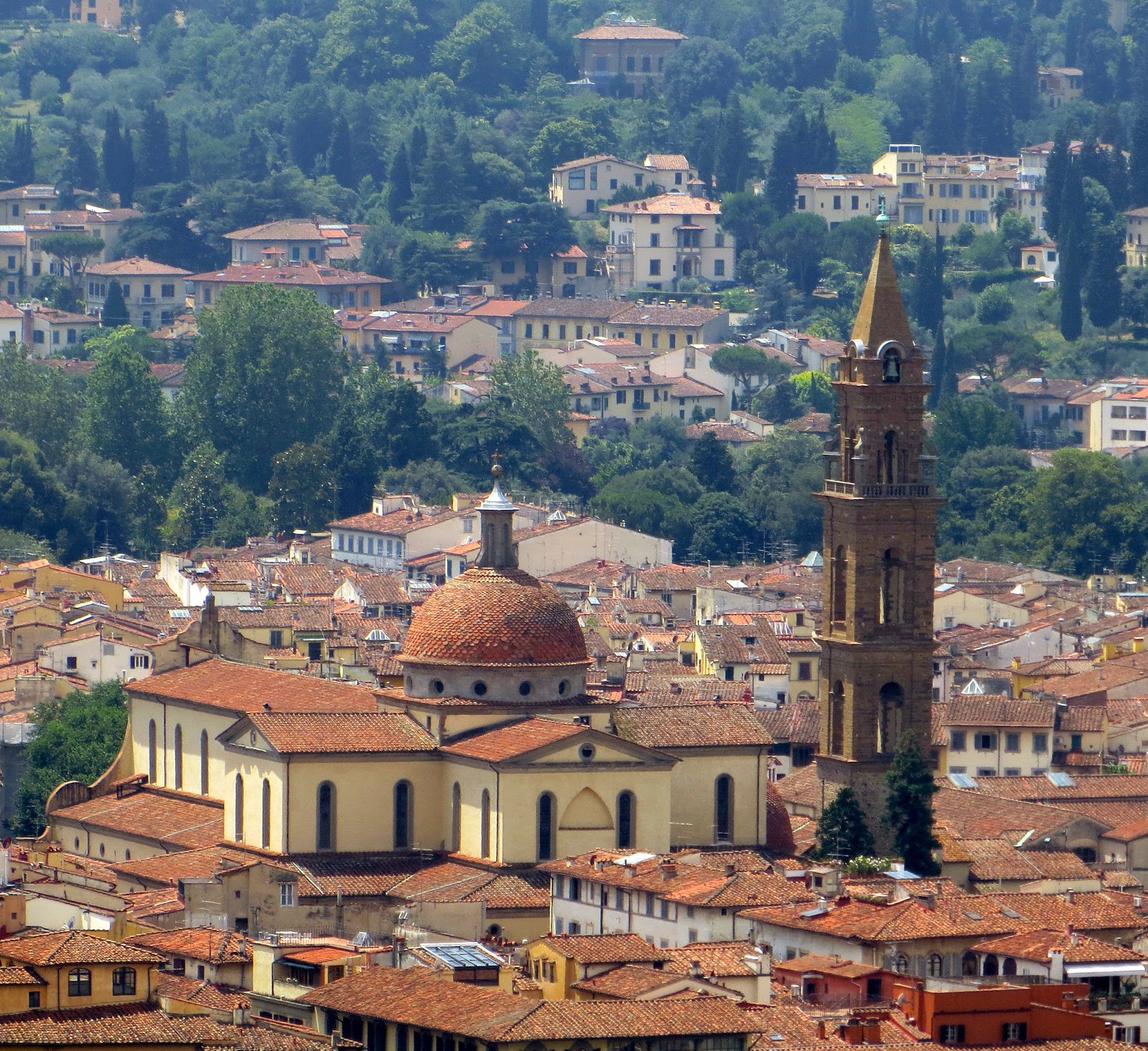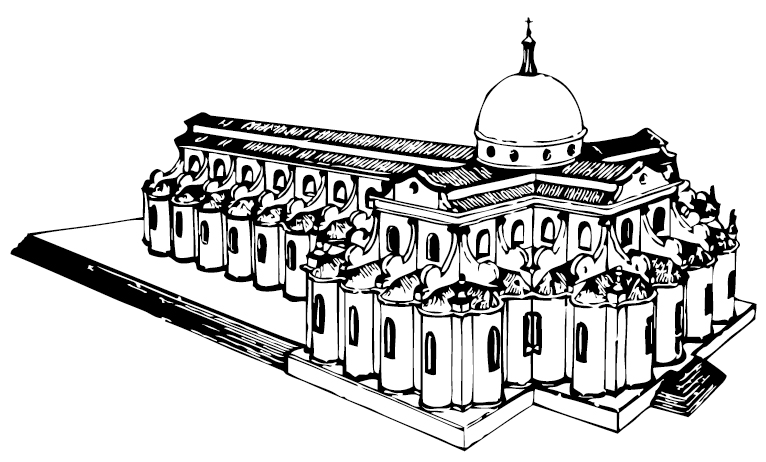We shall be wary of atheists who despise churches! We shall abhor the giggles of the one whom uses a smartphone in an holy place! They despise the Humanism these places are soaked with, deride spirituality and shy away from the elevation of the spirit, given by the crystalline tranquility of the light filtering through the naves full of history, in silence. The healing balm of the holy place, whatever it is. Among other things, the increasingly worrying lack of sensitivity and spirituality in the population unfolds into a lack of sensitivity in the relationship with buildings; but let's not talk about it now; now let's talk about the spatial organization of a certain church in relation to the political message. A topic introduced in the previous post.
So much for that one who told me “You're an architect, not a politician”. Pbrrrrrt.
![]()
Holy Spirit in Florence:
I like this one very much. Brunelleschi's last work declares very explicitly, starting from the floor plan, the intention NOT to use the space in a conventional and symmetrical way as it suits tradition. For this purpose it employs four access doors that force an oblique vision and experience of space. Visually and spatially, Brunelleschi creates an almost parametric structure by replicating the module of side chapels and columns, which define the naves. Provocatively, the mass of one of these "edge" columns is found in place of traditional spatial volumes, such as the apsal void in the transept, and at the center of the internal front (the "internal façade" at the beginning of the main nave). This column in the apsis is evident in the drawing below. Compare it to the current photo where you can't see anything because of that horrible baldachin.
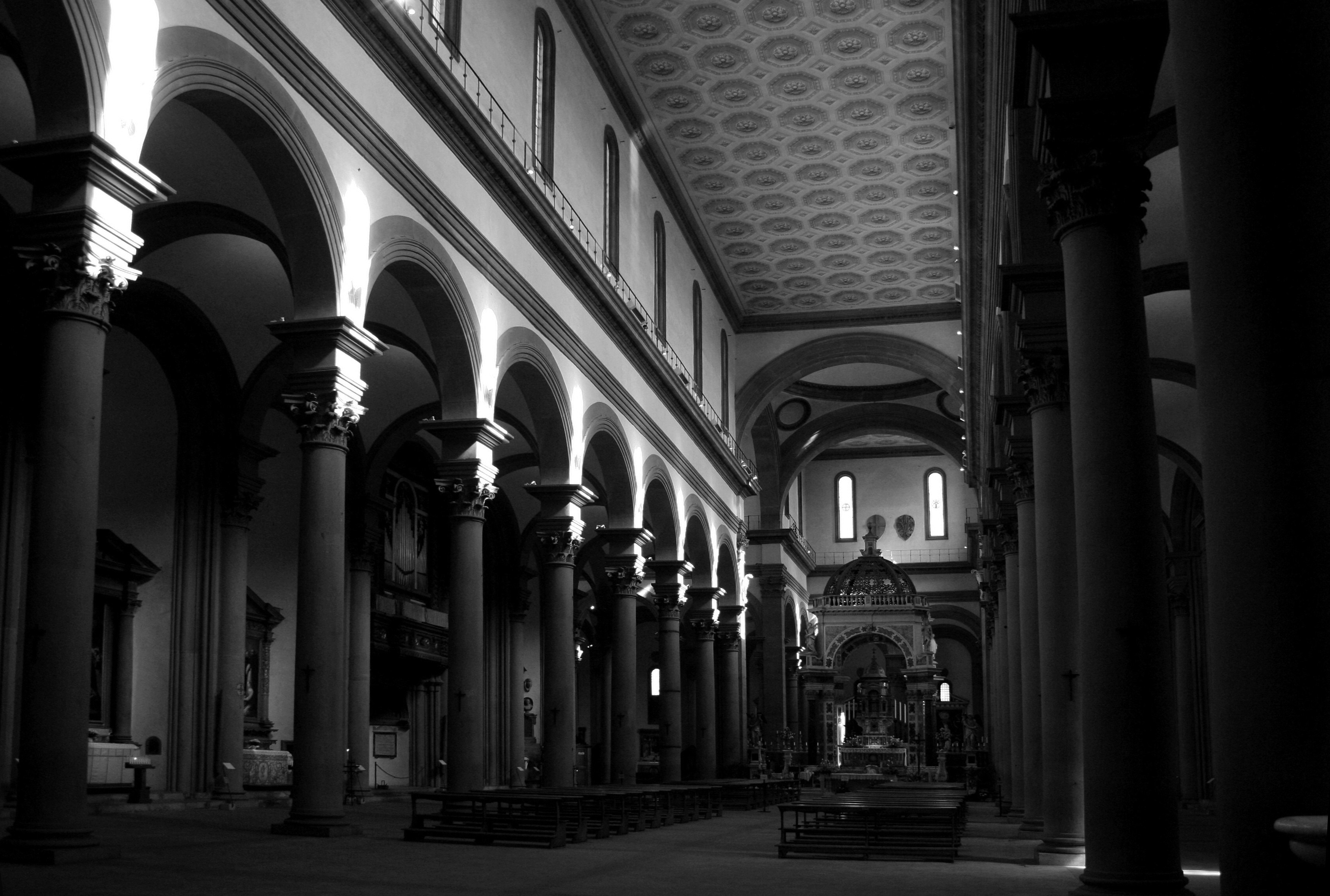
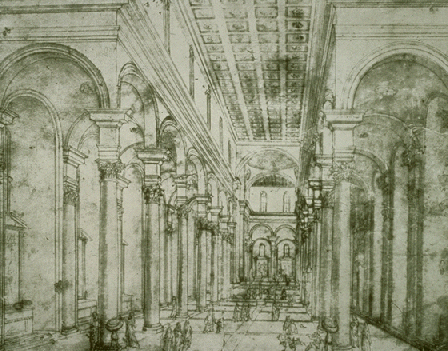
«A revolutionary program, which secures the Christian sanctuary by reabsorbing any mystical residue and denying the hegemony of the single path to the altar» (Bruno Zevi).
This is the political element.
These two columns located at the extremes of the longitudinal axis produce the effect of changing the use of space by forcing dynamic diagonal glimpses; the entrances favoring alternative spatial trajectories, thus deviating from tradition.
This different spatial dynamism generates the appearance of the architectural element that I call "Brunelleschi's dice" [I call it so, because I couldn't find an appropriate translation in English for that particular element. In italian it's called Dado Brunelleschiano, and I gave a literal translation], that is, that "dice" topped by a truncated trabeation placed above the capitals, that acquires visual relief in the foreshortening we are forced to by entering the basilica through one of the four front doors.
It is only the reflection of the new real element in this church, which is its spatial and therefore theological functioning!
A change in the experience of the lived space brings with it a change in the perception of the building. And if the building communicates a set of values and a certain vision of the world, of the Ritual and of the Doctrine, it is reasonable to assume that this spatial change can contribute to the revision of those same principles, since they are literally seen by another perspective.
A secular church, holy but "of the people": the metaphorical return to the early Christian basilica. And in fact it did not last: his pupils and passionate scholars enthusiastically canceled the original church, overwriting it with the moralistic idealization of the character of Brunelleschi himself by that dusty academy, and giving us what we see today, neutralizing his reforming and "subversive" changes.
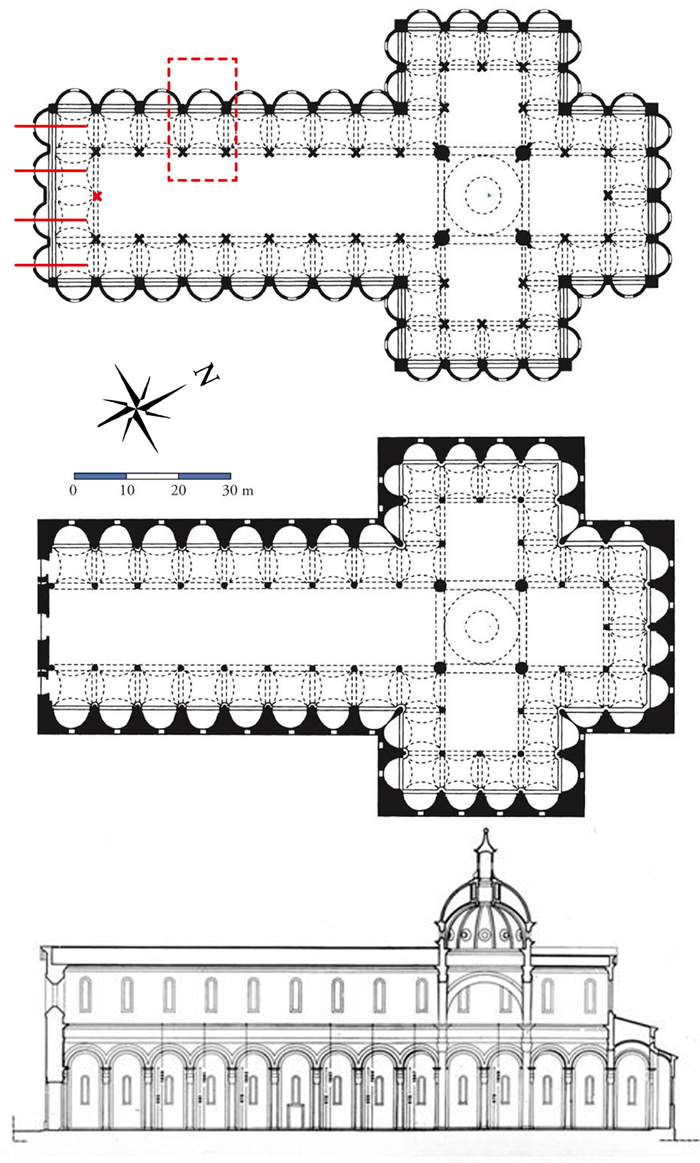
The column on the internal front is erased, the side chapels are sealed by a wall, the entrance doors reduced from four to three (returning to a static and symmetrical vision abhorred by Brunelleschi) and, as icing on the cake, the central column at the bottom is hidden by an exhibitionist and sloppy baldachin, conveniently placed as its obstructive function needed. Not to mention the originally planned barrel vault, which would undoubtedly have made the space more majestic and the volume of the roof more "expanded", which should have culminated in a lowered dome, without a drum (the latter visible in today's version). And so the anti-Renaissance Brunelleschi and its politically irreverent spaces are ideologically revised and normalized a posteriori, transformed into an anonymous model of a standard Renaissance church. Quite a good example to exemplify the link we are investigating. Below we can admire a reconstruction of how the church could have appeared from the outside, in its original conception, in comparison to the current form:
